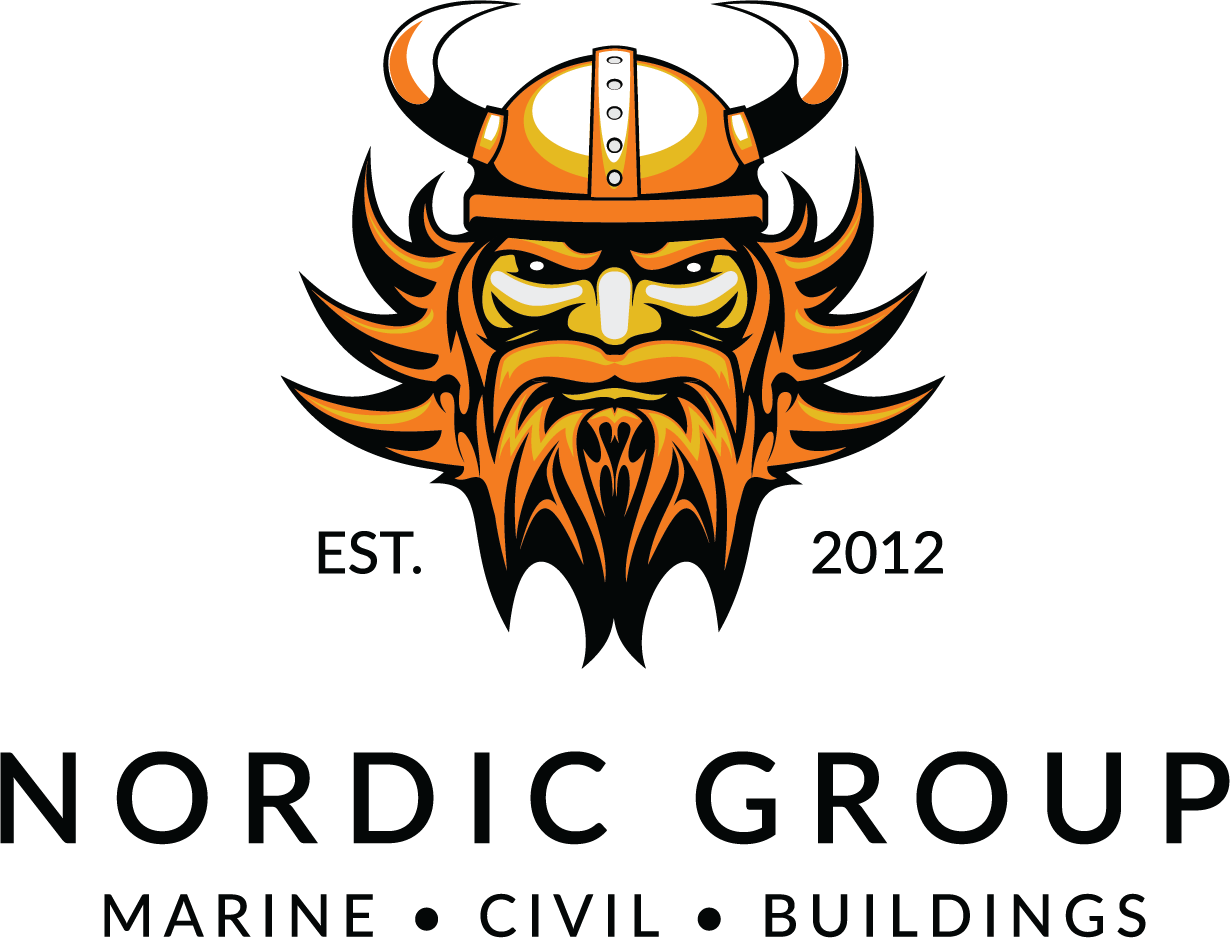AMNICON WELLHOUSE
Nordic Group, Inc. built a 12-foot x 7-foot x 8-foot insulated room within the existing steel building for the Amnicon Falls State Park. Nordic completed 12 feet of 3 1/2-inch steel studded wall 16-inch O.C., insulated with 2-inch extruded polystyrene foam, R-10 MIN. and covered with 1/2-inch O.S.B. on both sides with steel insulated door.
Nordic also furred out existing walls and ceiling with 2-inch Zee channel and 2-inch extruded polystyrene foam, R-10 MIN. and covered with 1/2-inch O.S.B. Nordic removed the existing non-pressurized tank, completed all electrical work and installation of the heater.
